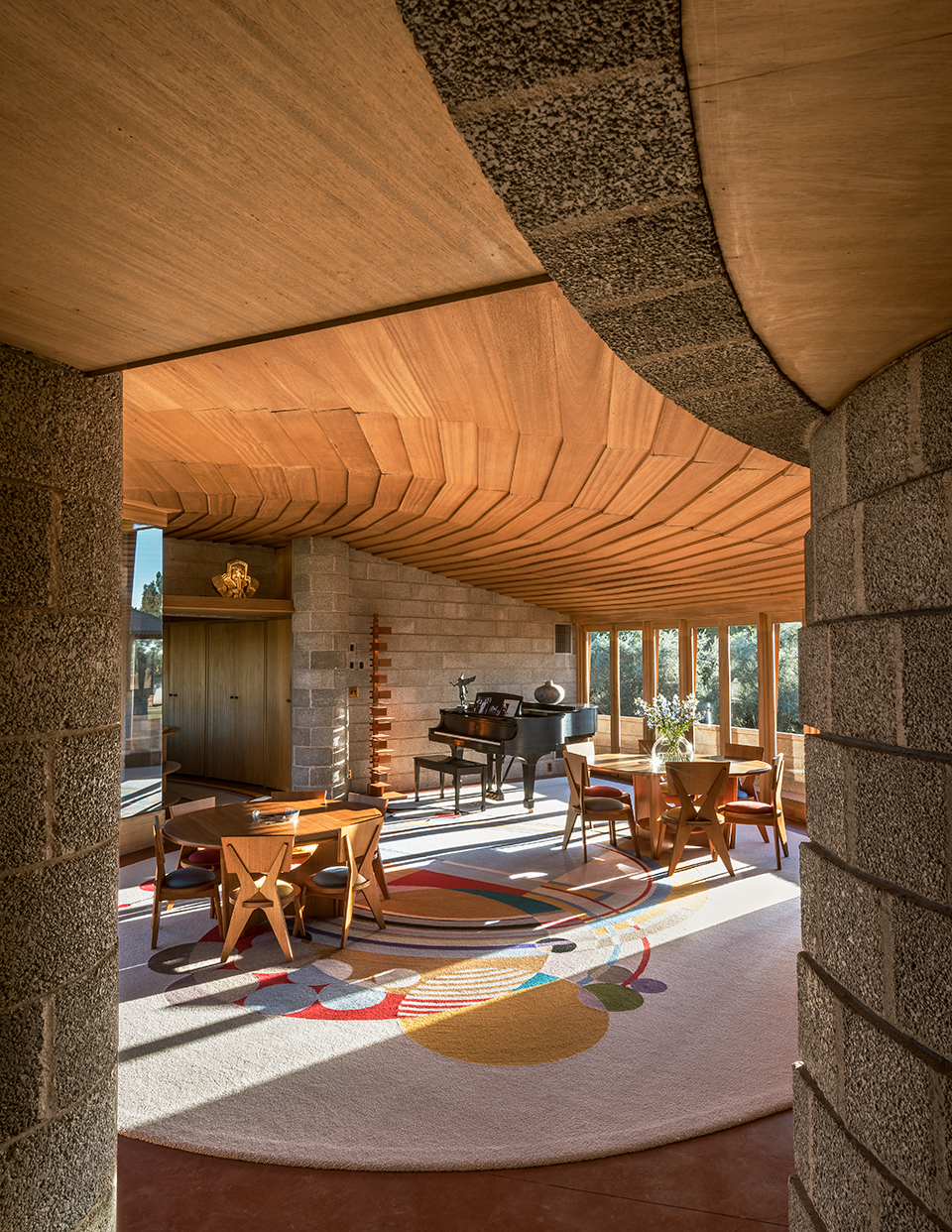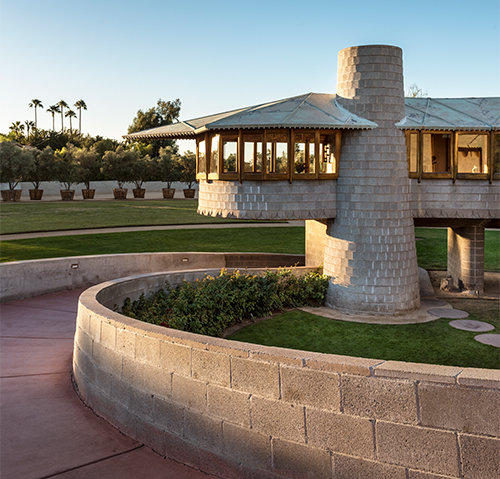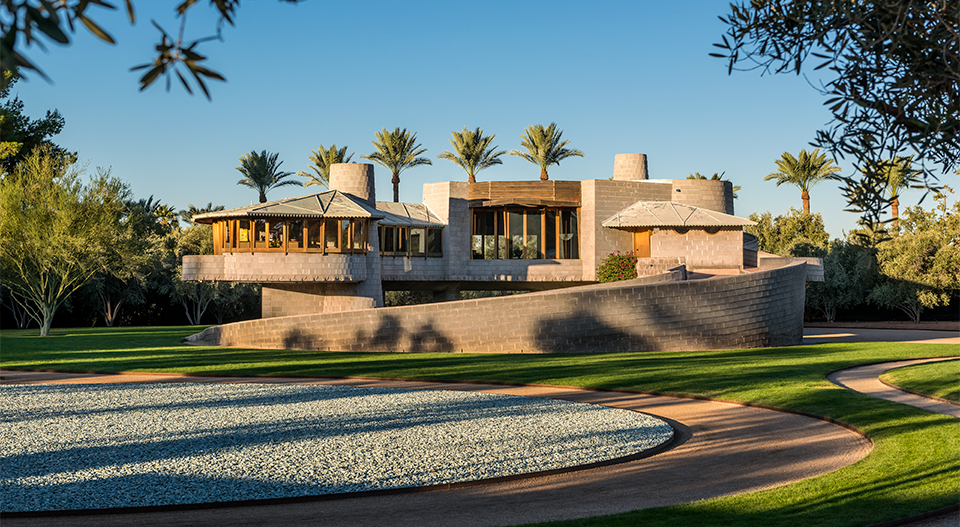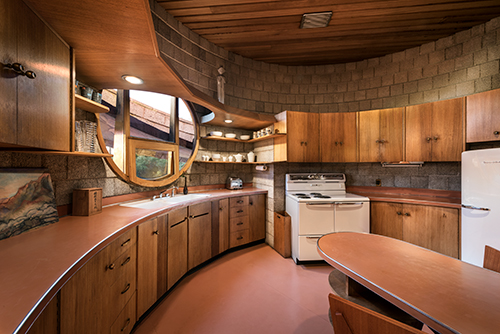As I catch my first glimpse of the David and Gladys Wright House in Phoenix’s Arcadia neighborhood, one word pops into my head: playful. It doesn’t seem like that could be the proper reaction to a building with this one’s architectural pedigree. Built between 1950 and 1952, the circular concrete-block house opposite Camelback Mountain was designed by none other than Frank Lloyd Wright, David’s father.
I associate a lot of words with Frank Lloyd Wright: genius, demigod, visionary. But Wright was not only an icon — he was an iconoclast, too. So, over his 91 years, he earned a host of less flattering descriptions, some of which he happily embraced: imperious, arrogant, megalomaniacal. Of course, the positives and negatives were by no means mutually exclusive for a man as complex as Wright.
I stay back a distance, then take a walk around the house for a closer look. The curving, cantilevered living quarters sit atop a set of piers, while towers and chimneys add a castle-like character to the building. The roofline extends over windows trimmed with weathered wood, and under sunlight softened by monsoonal overcast, the concrete-block walls almost resemble shingles. Sections of the house also remind me of the wide-brimmed pork pie hats, always worn to jaunty perfection, that Wright preferred.
Several people descend the graceful spiral ramp that follows the house’s rounded contours. Among them are Zachary Rawling, who bought the structure in 2012 after it was nearly demolished, and Sarah Levi, Wright’s great-great-granddaughter and now the house’s scholar-in-residence.

The soft-spoken and friendly Rawling has a hint of formality about him; Levi, a relaxed ease. We exchange the usual pleasantries before I say: “I’ve been to a number of Wright houses, but this one seems a bit different. It has an almost whimsical quality about it.” Rawling smiles and replies, “Oh, yes. There’s no question Wright was having fun with the design. There’s a lot of joy in it. This was one of only two homes that he created for his children. He went for it, design-wise. He was 84 when he received the letter from his son [asking him to design it], and this house was a culmination of a life spent in architecture. You can see elements from his entire career that are integrated and emphasized here.”
Though Wright was no literalist, people project many interpretations onto the house. This is architecture as Rorschach test. Some notice the tooth-like detail running along the fascia and see a dragon’s head. More appropriate to the desert, visitors have envisioned the building as a Gila monster. Still others construe the way the building circles back in on itself, and around a garden and pool, as Wright’s attempt to conjure a coiled rattlesnake. It’s also natural to speculate whether Wright, ever attuned to ancient forms, drew inspiration from the familiar spiral symbol present in Native American petroglyph panels. Especially because he titled the architectural drawings for the house How to Live in the Southwest.
Whenever I walk into a landmark building, I feel like I’ve entered the architect’s mind — and Wright’s brain is quite a place to spend the afternoon. As colorful as the living room’s balloon-inspired carpet may be (Wright filled his children’s toy room with balloons on their birthdays), it’s the complex geometry of the curving Philippine mahogany ceiling that commands my attention. Hand-cut on site, the ceiling is an intricate puzzle, with no two pieces the same size.
Ever in control, Wright took few chances with how he wanted people, including David and Gladys, to experience the house. Levi points out the built-in headboards in the bedrooms and how Wright was directing the view from the moment a sleeper woke up. The same is true of the house’s orientation to Camelback, which Rawling says was clearly stage-managed. “There are too many clues that suggest he wanted to force your mind to look at it from certain angles,” he says. “If altered to any degree, the impact wouldn’t be the same.”
Wright thought of any house that he built as somehow his own, but David and Gladys added their own tangible presence and turned a masterpiece into a home. An interior curtain hangs from a decidedly non-Wrightian fishing rod, and one of Gladys’ old wooden cooking spoons props open a kitchen window.
Now it’s Levi’s turn here. “I can still walk into the bathrooms and smell their soap,” she says. “Even with the change of ownership, Wrights have been the only ones to live in the home. I grew up coming here, but it’s different to experience the house as a living structure for myself, versus someplace I just visited as a child.”

Among life’s truisms, the notion that you should never go into business with family is among the most irrefutable. That goes double for designing and building a house with relatives. But if you’re David and Gladys Wright and you just purchased 10 acres 16 miles from your renowned father’s Taliesin West, you can’t exactly call up and say, “Pops, we’ve decided to go with Paolo Soleri for the new digs.”
While two of his brothers followed their father into architecture, David was no slouch when it came to building. He worked for the Besser Co., which manufactured machinery that fabricated concrete blocks. “I’m a pretty good amateur engineer,” he told Wright biographer Brendan Gill, and David ended up acting as general contractor during construction.
Wright had planned to build the house of wood, but David helped influence the switch to concrete block, which fortunately was a favorite building material of his father’s. But David didn’t shy away from pushing back against his formidable father.
In 1953, Wright was dissatisfied with the way the house appeared in a magazine shoot by Pedro Guerrero, with whom he had worked closely since 1939. Although the publication, House and Home, was perfectly happy with the photography, Wright insisted on a follow-up session. Guerrero returned from New York, probably for just a couple of pictures.
At the house, Wright didn’t like the way the bougainvillea fell from the roof terrace, Guerrero recalled. David loved his bougainvillea and had trained the vine just the way he wanted. David noticed Wright and Guerrero fussing with the plant and confronted them. Father and son then engaged in a tense stare-down before the great man angrily roared off in one of the more than 50 cars he owned — most of them painted Cherokee red — but not before taking two bushels of grapefruits from the citrus grove.
David apologized to Guerrero, explaining, “If I let Dad win this one, I will never win another one.” The bougainvillea, by the way, still grows at the house.
David and Gladys spent five decades in the house. He lived to 102, she to 104. When they moved in, no homes cluttered Camelback’s lower slopes. Orange groves stretched along Arcadia’s dirt roads, and from the house’s elevated perspective, the Wrights could look toward Camelback over the tops of their citrus trees, a blanket of greenery so unbroken that it came to be known as “David’s Lawn.”
“He was 90-some years old and would still be up in the trees with a chain saw, trying to trim branches or pick oranges,” Levi says.
Considering the building’s significance, both on its own merits and as a precursor of sorts to Wright’s most famous circular design — the 1959 Solomon R. Guggenheim Museum in New York — it’s almost inconceivable that the Wright House was days away from demolition in 2012.
Of the 532 Wright designs that were built, some experts place the Wright House among the 20 most important buildings of the architect’s career. But the structure had long ago faded from the public imagination. Except for its kitchen tower, the house remained virtually invisible from the street. Even many Arcadia residents didn’t know it existed. Though few outsiders ever saw the Wright House, it remained a place of pilgrimage for architects and students at Taliesin West, some of whom trespassed for a view. “People tell me, ‘Oh, I tried to get on the property and your great-grandfather chased me off,’ ” Levi says. “It’s kind of fun, because that’s how he could be.”
When the house was sold after Gladys’ death in 2008, the Wright family assumed the new owners would preserve it. But then the house was sold again in 2010, this time to a development company that planned to split the lot and build new homes. The lot division “ran through the front door of the house,” Levi says, and a demolition permit was issued. After seeing the house he was hired to tear down, the contractor, concerned that a Wright design might be destroyed in error, contacted the city, which voided the permit.

Rawling grew up less than 3 miles from the Wright House, at 36th Street and Medlock Drive. His mother, Katharine, an elementary-school teacher, had attended architecture school at Arizona State University and came to revere Wright. Once Rawling learned to ride a bike, he and his mother would pedal along the Arizona Canal to see the Wright-influenced Arizona Biltmore and peek at the Wright House. Eventually, they took architectural road trips to visit Wright buildings around the country. All four years of college at the University of Virginia, Rawling kept a poster of the Wright House on his dorm-room wall.
An attorney by training, Rawling was working in Las Vegas building custom homes when noted architect Wallace Cunningham, a onetime Taliesin West student, told him about the Wright House’s possible demolition. Almost immediately, Rawling moved to purchase the house, closing the deal in late 2012.
If not a fixer-upper, the Wright House needs fixing up. “The building, overall, is fragile,” Rawling says. “In the 1950s, Wright was pushing all of the materials to the limit of their physical capacities. Our cantilever is out of level almost
2 inches and continuing to fall. The restoration is all about bringing life back to the original materials. And we want to make sure the structure lasts for centuries.”
Rawling earned plaudits for saving the house, but his ambitious plans to make the Wright House the focus of a cultural center that would include an underground educational facility and a sunken garden pavilion, which could accommodate performances and community gatherings, drew heated criticism from some Arcadia residents. They worried about noise, traffic and the possible commercialization of the property. In an open letter to Rawling, one resident decried the prospect of the house being “turned into a Graceland of sorts to honor Mr. Wright.”

Inspired by the tradition of music and dance events at Taliesin West and other Wright locations, Rawling says he believes architecture should incorporate all the arts: “If it’s simply a house museum where people take a tour and leave, it’s not a living tradition. We want people to form their own memories and to be active participants in continuing the legacy of the house. And we plan to be maximally deferential to both the historic structure and the neighborhood.” (At press time, the process of obtaining a permit for Rawling’s plans for the site is ongoing.)
We settle into the master bedroom to take in what must be the definitive view of Camelback. There’s a break in the monsoonal clouds, and their shadows race across the mountain’s face as the light in the room brightens and dims almost by the second. The house, Camelback and the clouds seem of a piece.
“Every time of day, every season of the year, the light on the mountain does different things,” Rawling says. “From here, Camelback looks gold on some mornings at sunrise. A lot of days, it goes bright red right at twilight. Then, as the monsoons come, you get the storm light and lightning behind the mountain’s silhouette. This house is a never-ending celebration of desert life.”

